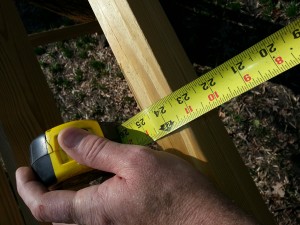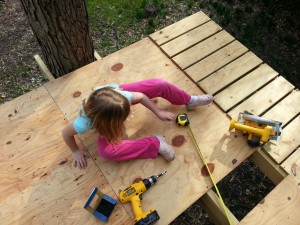Now that we’ve finished Phase One and Phase Two we’re on to Phase 3. One can’t just have a platform with nowhere to stand, am I right?
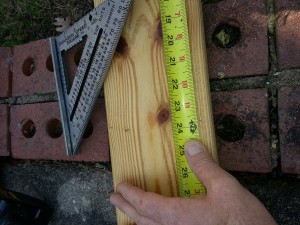
First things first- the front section of the platform is going to be outside the tree house- a little deck so wee ones can sit in little chairs and maybe throw stuff at parents from the deck. And maybe a bucket to pull stuff up and whatnot. So I did the front 2 feet in deck boards. I cut about 15 or so and spaced them apart a little so water would flow thru them. Just like a real deck.
I had exactly 2 feet. Not big enough to throw a party on but a couple of kids can hang out there.
 Just wide enough for a small chair. Yes it will have a rail around it- that will come later. Nailed and screwed in place. So far so good.
Just wide enough for a small chair. Yes it will have a rail around it- that will come later. Nailed and screwed in place. So far so good.
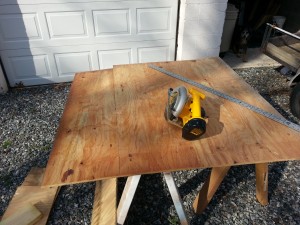 That left us about 6 feet by 7 feet to make the floor for the house proper. So we put down a layer of 3/8″ plywood. Not really super strong but I put down two layers which made it much stronger. Can support my weight for sure. And I ain’t light, lemme tell ya.
That left us about 6 feet by 7 feet to make the floor for the house proper. So we put down a layer of 3/8″ plywood. Not really super strong but I put down two layers which made it much stronger. Can support my weight for sure. And I ain’t light, lemme tell ya.
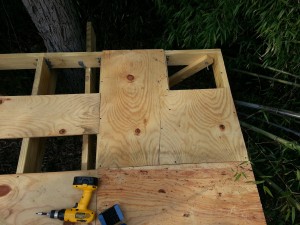 This is where Sheet Rock screws come in really handy. They don’t have to support weight- just have to keep the boards from moving around on the decking. Notice the corner- that’s our trap door, where we’ll have a rope ladder to climb up and down. Every treehouse needs a secret door.
This is where Sheet Rock screws come in really handy. They don’t have to support weight- just have to keep the boards from moving around on the decking. Notice the corner- that’s our trap door, where we’ll have a rope ladder to climb up and down. Every treehouse needs a secret door.
Here we are measuring the width. I did 4 foot by 3 foot sections and then 3 by 3 sections.
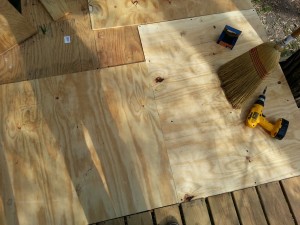
Second layer. Notice they overlap- the second layer should cover the 1st layer’s seams. Which I pulled off ok.
Close up of overlapping seams. Covered as many as I could. Added strength to the floor without too much more weight.
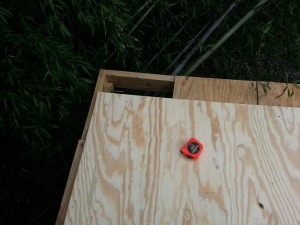
Forgot to cut out the trap door…
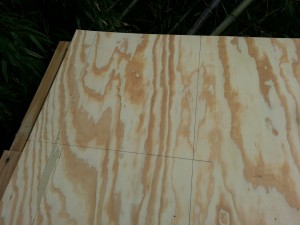
It’s ok- I have an 18 volt DeWalt set so we cut it right out from up top.
Also put the support in the wrong spot. So we’ll be moving this lag bolt and 2 by 4 to the outside so there’s no chance of getting stuck or cut on it. More room to move around. Notice the additional support for the side of the door- put in a section of 2 by 6 to frame out the opening.
Deck is all done. Yes it supports me so a couple of 7 year olds should be all good. Now it’s time to start building the walls. More Framing Fun! On to Phase Four- Framing the Sides!


